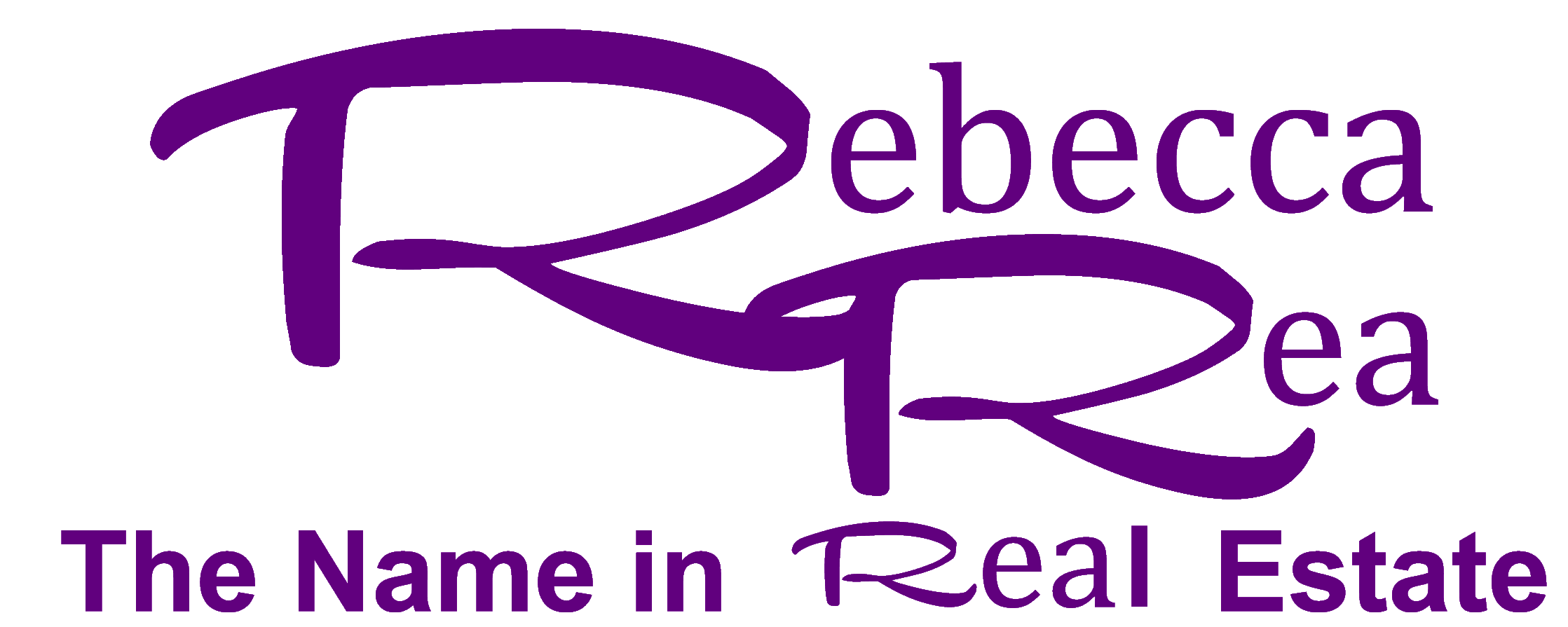| Bathrooms6 | Bedrooms7 |
| Property TypeSingle Family | Built in2012 |
| Lot Size3708 square feet | Building Area3328 square feet |
|
A 3 level custom home in desirable Sullivan Hts. Features 10'ft ceiling on the main floor, 9'ft on the upper floor & basement. 2 elegant gas fireplaces in the living room & family room on the main floor. A beautiful kitchen with quartz counters, solid maple cabinets and stainless steel appliances. Range-top and dishwasher brand new (2021). Second master bedroom or rec room has ensuite on the main. Home consists of a 2 BR legal basement suite w/ a separate entry for mortgage helper. Custom cedar deck and private yard backs onto greenspace. Elementary and secondary schools nearby. Just minutes away from recreation, shopping, public transit and highway access. Don't wait....call for your viewing! (id:12421) |
| GarageYes | CarportNo |
| Attached GarageYes | Open ParkingNo |
| WaterfrontNo | ViewNo |
| Cooling TypeCentral air conditioning | CoolingYes |
| Fireplaces2 | Levels3 |
| PoolNo | Stories3 |
Listing Office: Multiple Realty Ltd.
Data Provided by Fraser Valley Real Estate Board
Last Modified :28/05/2021 12:13:58 PM
Powered by SoldPress.

